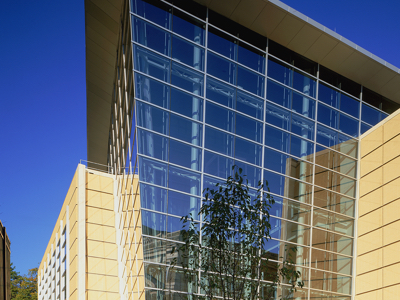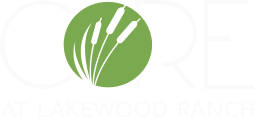Activity & Interaction Zones
There are four interaction zones within the Campus. Each is designed to provide passive and active recreation opportunities, outdoor gathering spaces and areas for special events.
Program Capacity: 475,000 GSF
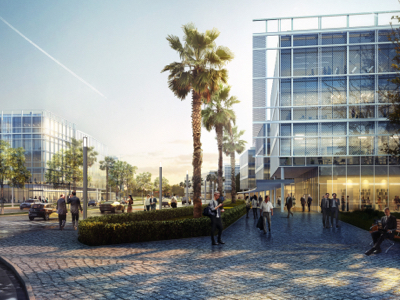
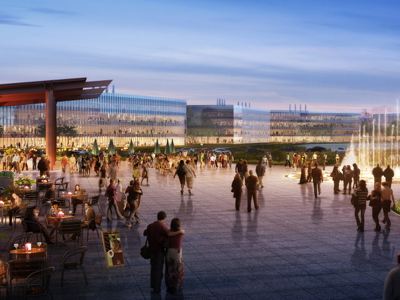
Mixed-Use
The southwest corner is devoted to mixed-use, residential and commercially oriented development. The scale and character of this zone ensures strong pedestrian and open space connections.
Program Capacity: 566,000 GSF
Retail Support: 387,000 GSF
Technology & Manufacturing
The north central portion is composed of manufacturing and technology buildings. These three- to four-story buildings share service access, structured and surface parking, and interior courtyards.
Program Capacity: 475,000 GSF
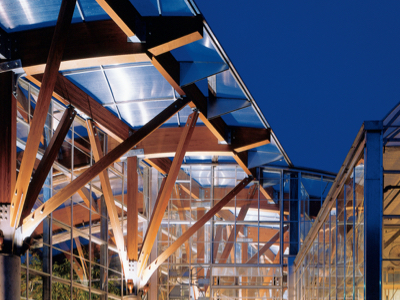
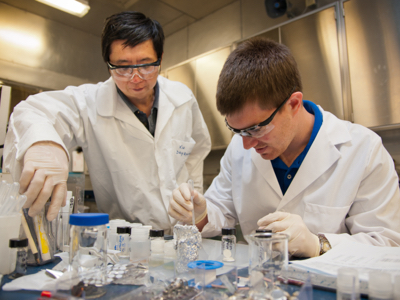
Research
The heart of the campus is composed of research building groups fronting open, green corridors. These four- to six-story complexes include an inner courtyard with adjacent central parking.
Program Capacity: 1,696,000 GSF
Education
This 14.8 acre site is devoted to a STEM-based school. Its key functions are to accommodate either university-based educational and research programs or a technology high school.
Program Capacity: 971,000 GSF
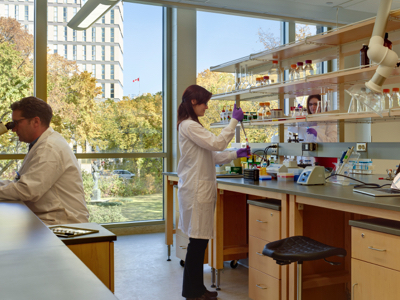
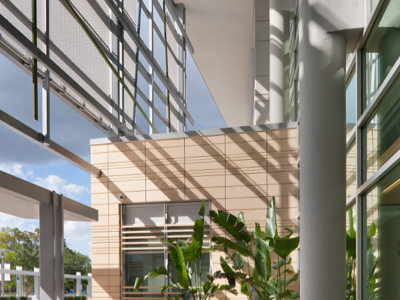
Hospitality
A 300-room hotel and conference center is planned to accommodate the significant number of visitors anticipated for CORE. This facility is envisioned to be five to 12 stories in height, providing views of the whole campus.
Program Capacity: 475,000 GSF
Medical
Along the northern edge are a series of blocks containing three- to four-story corporate medical buildings. These buildings share service access, structured and surface parking, and interior courtyards.
Program Capacity: 474,000 GSF
